
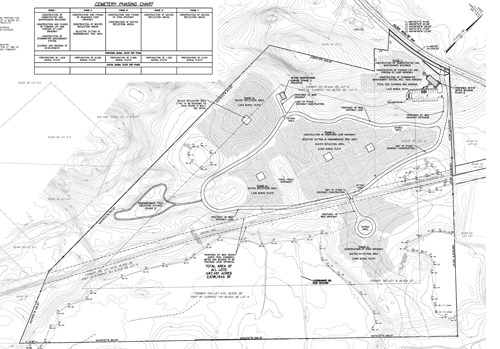 The Sussex County Chapter of the Vietnam Veterans of America saw a need for a county run cemetery in Northern New Jersey. The organization was able to procure a 67acre Sussex County owned parcel of land for the cemetery. The cemetery is designed to be a park like setting with meandering paths and gently sloping fields. To accommodate multiple forms of interment the site is laid out with over 13,000 traditional burial plots for veterans and their spouses, a columbarium, and “Remembrance Trees” where a Veteran’s ashes can be placed under a tree. The cemetery design also includes an office building where veteran’s affairs will be relocated, landscaped seating areas throughout the site and designated areas for monuments to commemorate different branches of the military. The site plan is broken out into phases so the cemetery can grow with the need for more space. Ground breaking is expected to commence summer 2013.
The Sussex County Chapter of the Vietnam Veterans of America saw a need for a county run cemetery in Northern New Jersey. The organization was able to procure a 67acre Sussex County owned parcel of land for the cemetery. The cemetery is designed to be a park like setting with meandering paths and gently sloping fields. To accommodate multiple forms of interment the site is laid out with over 13,000 traditional burial plots for veterans and their spouses, a columbarium, and “Remembrance Trees” where a Veteran’s ashes can be placed under a tree. The cemetery design also includes an office building where veteran’s affairs will be relocated, landscaped seating areas throughout the site and designated areas for monuments to commemorate different branches of the military. The site plan is broken out into phases so the cemetery can grow with the need for more space. Ground breaking is expected to commence summer 2013.
 Working with our resident planner and the Town of Newton, updates to the Circulation Element of the Town’s Master Plan were made to improve pedestrian mobility within the Town. Multiple aspects of the existing circulation system were examined, including an inventory of roads and sidewalks, accident data, and traffic counts at key intersections. This data was then used to understand the areas where circulation improvements would benefit the most. The resulting plan included recommendations for multi-modal streets developed using context sensitive design, increased pedestrian and bicycle connectivity, and connecting the Town’s redevelopment areas to transit and transportation improvements.
Working with our resident planner and the Town of Newton, updates to the Circulation Element of the Town’s Master Plan were made to improve pedestrian mobility within the Town. Multiple aspects of the existing circulation system were examined, including an inventory of roads and sidewalks, accident data, and traffic counts at key intersections. This data was then used to understand the areas where circulation improvements would benefit the most. The resulting plan included recommendations for multi-modal streets developed using context sensitive design, increased pedestrian and bicycle connectivity, and connecting the Town’s redevelopment areas to transit and transportation improvements. 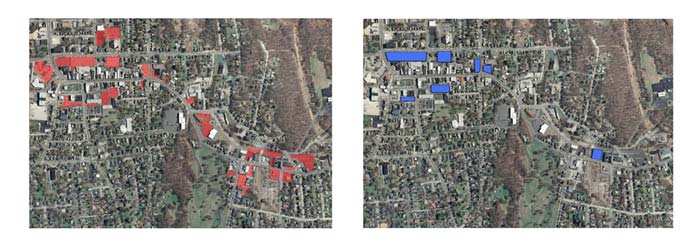
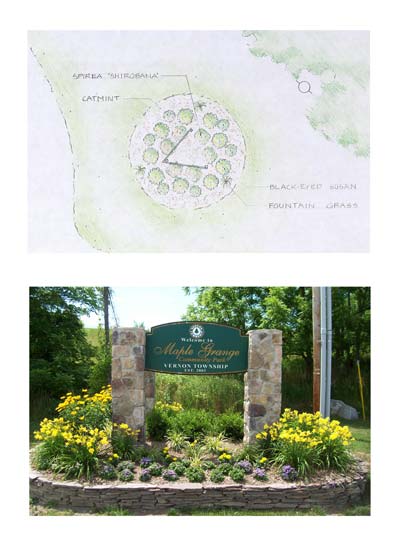 Vernon Township is the largest township by population in Sussex County. The large population creates a need for athletic fields for team from grade school through high school ages. This project consisted of three multi-purpose synthetic turf fields, a natural grass recreational field, biking and walking paths, athletic field lighting, adequate parking, and underground stormwater management. Synthetic turf fields and field lighting were chosen for this project to allow for high levels of use while minimizing the need for additional fields and maintenance. The park was the first of its kind in the County to utilize synthetic turf fields.
Vernon Township is the largest township by population in Sussex County. The large population creates a need for athletic fields for team from grade school through high school ages. This project consisted of three multi-purpose synthetic turf fields, a natural grass recreational field, biking and walking paths, athletic field lighting, adequate parking, and underground stormwater management. Synthetic turf fields and field lighting were chosen for this project to allow for high levels of use while minimizing the need for additional fields and maintenance. The park was the first of its kind in the County to utilize synthetic turf fields.

The Town of Newton sought to update its zoning ordinances from traditional zoning to Form Based Code, which focuses on using physical form as the organizing principle of the code rather than more traditional separation of uses. Instead of focusing on uses, Form Based Code focuses on the densities of the built environment and its appearance in reference to the surrounding area. This creates a more predictable built result with high quality public realm. When adopted, Newton will be the first Sussex County Municipality to instate this form of zoning. For the Town of Newton specific building types and densities reflective of what already exists in the town were used to set the standards for future development. 
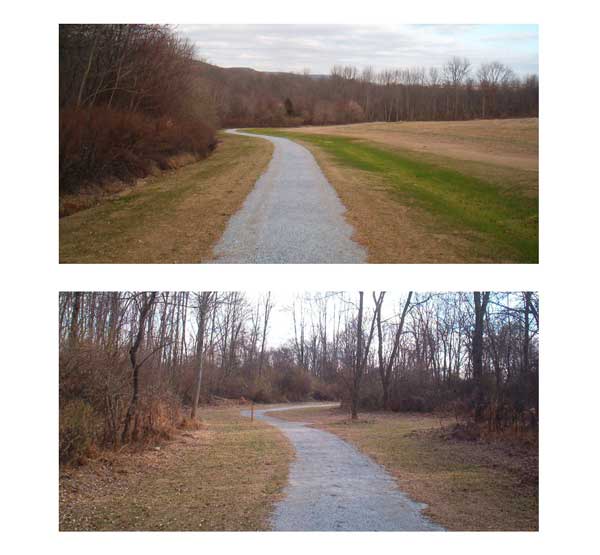 Mansfield Township Community Park is located on a 128 acres tract of land in the Township of Mansfield, Warren County. The Township Recreation Committee needed to provide additional fields for the growing recreational program as well as provide new recreational opportunities that did not already existing for the community. The design incorporated over a mile of nature trails, 9 sports fields, a community center, and tennis courts to accommodate a multitude of uses by individuals, athletic programs, and community groups. The nature trails were completed in 2009 and phase 1 of the overall plan, which included a combination softball/soccer field and three tennis courts, was completed in 2010.
Mansfield Township Community Park is located on a 128 acres tract of land in the Township of Mansfield, Warren County. The Township Recreation Committee needed to provide additional fields for the growing recreational program as well as provide new recreational opportunities that did not already existing for the community. The design incorporated over a mile of nature trails, 9 sports fields, a community center, and tennis courts to accommodate a multitude of uses by individuals, athletic programs, and community groups. The nature trails were completed in 2009 and phase 1 of the overall plan, which included a combination softball/soccer field and three tennis courts, was completed in 2010.
The Town of Newton has designated a number of locations within its borders as redevelopment areas. As Town Engineers, we used 3D modeling to create examples of possible reuses to help council members and residents understand the potential for each site. One of these areas was the current Loyal Order of Moose Property. The Town, property owner, and possible developer wanted to see what the site might look like with a new Moose lodge, townhouses, and high-density residential development.
A second area of focus was the local Chevrolet dealership. With the recent restructuring of Chevrolet, the local dealership was chosen as a valued dealership that would remain but its current location limited its possible growth. Using the current building standards for the corporation, a design was done to prove that the current site could accommodate future growth.
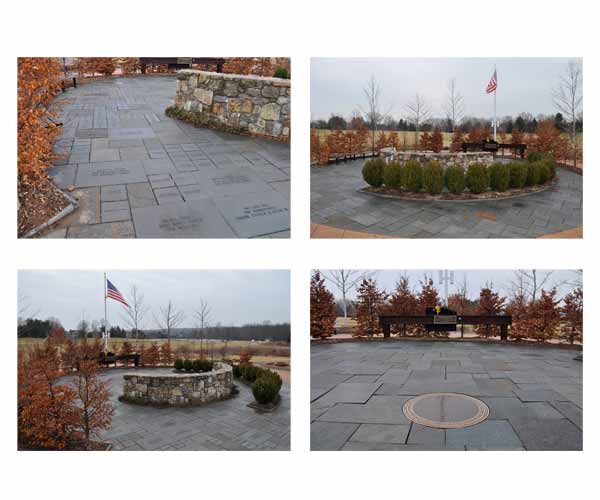 Bernards Township lost 25 members of the community in the attacks on September 11, 2001. In 2004 the families and township officials sought to create a memorial in the local community park. The idea of “embrace” was used to design two concentric circles creating a contemplative space for reflection in the midst of the busy park. The one wall would provide seating while the other would hold a piece of steel from the World Trade Center site. A copper disc with the names of those lost would be placed in the middle of the space. To help fund the project, members of the community could sponsor a piece of bluestone with an inscribed message. The final design incorporated three concentric circle: one of clipped beech, one of boxwood, and the third a stone bench. The memorial was opened in a ceremony on September 11, 2006.
Bernards Township lost 25 members of the community in the attacks on September 11, 2001. In 2004 the families and township officials sought to create a memorial in the local community park. The idea of “embrace” was used to design two concentric circles creating a contemplative space for reflection in the midst of the busy park. The one wall would provide seating while the other would hold a piece of steel from the World Trade Center site. A copper disc with the names of those lost would be placed in the middle of the space. To help fund the project, members of the community could sponsor a piece of bluestone with an inscribed message. The final design incorporated three concentric circle: one of clipped beech, one of boxwood, and the third a stone bench. The memorial was opened in a ceremony on September 11, 2006.
